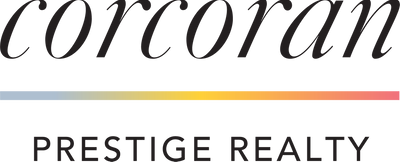General Description
minimizeMagnificent home on 24 acres, home includes high ceilings, wood flooring, large circle driveway with porte cochere, gated entrance, wraparound patio, beautiful stone accents, large wet bar with hanging racks and bar counter, elevator to the 2nd floor, formal living and dining rooms, open great room, and safe room. The sprawling outdoor space includes horse stalls, a stocked pond, and a wide covered patio with an outdoor kitchen, fireplace, & sparkling pool. Entertain guests in the chef's kitchen, complete with a spacious island, granite countertops, tile backsplash, double oven, pot and pan drawers, second sink, pot filler, glass-fronted cabinets, walk-in pantry. and undercabinet lighting.The massive primary suite boasts dual master walk-in closets, dual vanities, and a stone-surround rain shower. Quick access to Highway 99, 90, and 1960, only a short drive from Lake Houston and multiple golf courses.
Rooms/Lot Dimensions
Interior Features
Exterior Features
Additional Information
Financial Information
Selling Agent and Brokerage
minimizeProperty Tax
minimizeMarket Value Per Appraisal District
Cost/sqft based on Market Value
| Tax Year | Cost/sqft | Market Value | Change | Tax Assessment | Change |
|---|---|---|---|---|---|
| 2023 | $146.08 | $1,188,839 | -2.88% | $1,188,839 | 9.21% |
| 2022 | $150.41 | $1,224,074 | 23.69% | $1,088,604 | 10.00% |
| 2021 | $121.61 | $989,640 | 3.60% | $989,640 | 6.78% |
| 2020 | $117.38 | $955,269 | 34.91% | $926,784 | 30.89% |
| 2019 | $87.01 | $708,054 | -47.26% | $708,054 | -47.26% |
| 2018 | $164.97 | $1,342,521 | 80.56% | $1,342,521 | 80.56% |
| 2016 | $91.37 | $743,532 | 23.42% | $743,532 | 23.42% |
| 2015 | $74.03 | $602,435 | 446.40% | $602,435 | 446.40% |
| 2014 | $13.55 | $110,255 | 1.51% | $110,255 | 1.51% |
| 2013 | $13.35 | $108,617 | $108,617 |
2023 Harris County Appraisal District Tax Value
| Market Land Value: | $269,490 |
| Market Improvement Value: | $919,349 |
| Total Market Value: | $1,188,839 |
2023 Tax Rates
| HUFFMAN ISD: | 1.1493 % |
| HARRIS COUNTY: | 0.3437 % |
| HC FLOOD CONTROL DIST: | 0.0306 % |
| PORT OF HOUSTON AUTHORITY: | 0.0080 % |
| HC HOSPITAL DIST: | 0.1483 % |
| HC DEPARTMENT OF EDUCATION: | 0.0049 % |
| HC EMERG SRV DIST 4: | 0.1000 % |
| Total Tax Rate: | 1.7848 % |
Estimated Mortgage/Tax
minimize| Estimated Monthly Principal & Interest (Based on the calculation below) | $ 5,731 |
| Estimated Monthly Property Tax (Based on Tax Assessment 2023) | $ 1,768 |
| Home Owners Insurance | Get a Quote |
Subdivision Facts
minimize2023 Subdivision Facts
Schools
minimizeSchool information is computer generated and may not be accurate or current. Buyer must independently verify and confirm enrollment. Please contact the school district to determine the schools to which this property is zoned.
ASSIGNED SCHOOLS
View Nearby Schools ↓
Property Map
minimize21910 Ramsey Rd Crosby TX 77532 was recently sold. It is a 24.47 Acre(s) Lot, 8,138 SQFT, 5 Beds, 3 Full Bath(s) & 2 Half Bath(s) in GIBSON JOHN.
View all homes on Ramsey








items