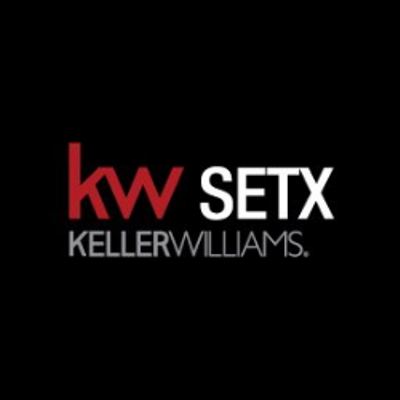General Description
minimizeWelcome to your dream home! This updated gem spans 2,782 sq. ft. of luxurious living space. The vaulted living room, adorned with a charming fireplace, seamlessly flows into the dining room featuring an custom chandelier. The kitchen is a culinary haven, boasting granite countertops, a convenient breakfast bar, and a cozy breakfast nook bathed in natural light. Beautiful wood floors lead you to a versatile den. The primary bedroom is a retreat with a tray ceiling, a spa-like en-suite bathroom offering double sinks, a walk-in closet, a rejuvenating shower, and a tempting jetted tub. Upstairs, a loft adds extra space for relaxation or creativity. Upstairs bedrooms are complemented by a convenient Jack & Jill bathroom. Outside to discover a covered patio with a hot tub, perfect for unwinding after a long day. The backyard offers a secluded oasis for outdoor activities. This meticulously updated house harmonizes comfort, style, and functionality, making it the perfect place to call home.
Rooms/Lot Dimensions
Interior Features
Exterior Features
Additional Information
Financial Information
Selling Agent and Brokerage
minimizeEstimated Mortgage/Tax
minimize| Estimated Monthly Principal & Interest (Based on the calculation below) | $ 1,333 |
| Home Owners Insurance | Get a Quote |
Schools
minimizeSchool information is computer generated and may not be accurate or current. Buyer must independently verify and confirm enrollment. Please contact the school district to determine the schools to which this property is zoned.
ASSIGNED SCHOOLS
View Nearby Schools ↓
Property Map
minimize2817 Edgemont Ln Nederland TX 77627 was recently sold. It is a 0.21 Acre(s) Lot, 2,782 SQFT, 3 Beds, 2 Full Bath(s) & 1 Half Bath(s) in Highland North Estates.
View all homes on Edgemont







items